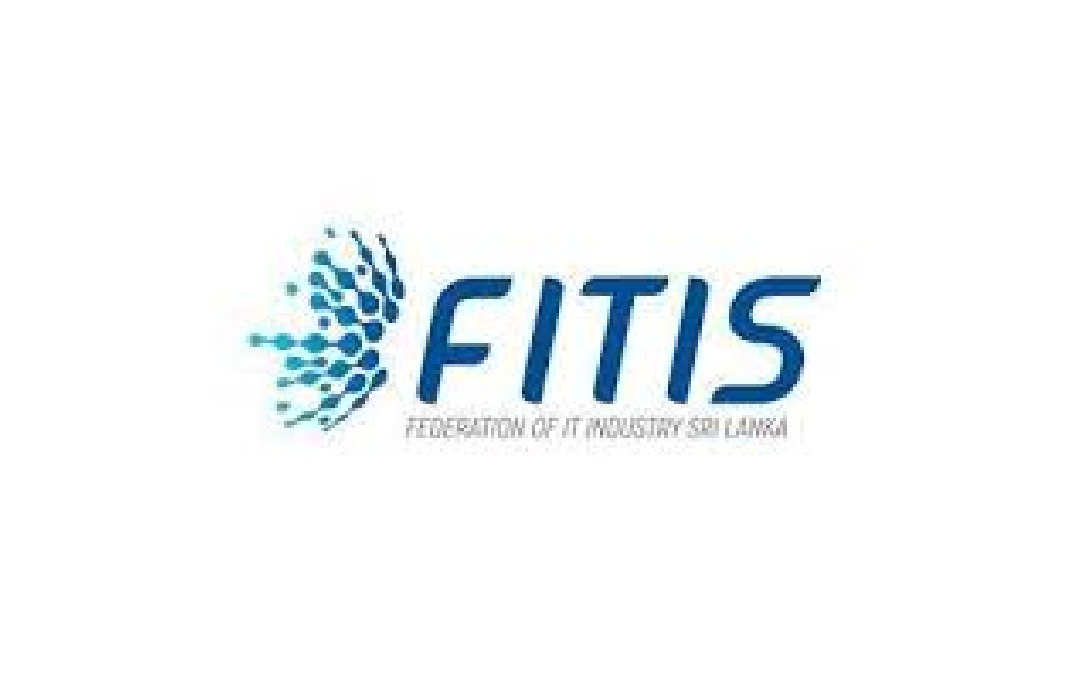
Extensive office renovation experience: we know how corporate spaces work and what their most important features are. Based on our background and our experience with corporate renovation projects, we’re confident that the work we do for you will adhere to the strictest industry standards.
Cost-efficiency considerations: whether your business employs five or 500 people, we know that dedicating enough money to an office renovation can be a challenging task. We promise to do the most within your budget to give you a beautiful outcome. We believe in the importance of offering an optimal price-to-quality ratio and we do that every time, whether we’re working with a commercial or residential client.
We Speak the Language of Office Spaces
step 01
Understanding Your Needs
We begin by analyzing your workflow, team structure, and spatial requirements to create a design that truly supports your business.
step 02
Innovative Spatial Planning
Using our imagination and design expertise, we transform underutilized spaces into functional, inspiring environments.
step 03
Complete Transformation
From concept to completion, we deliver a fresh, modern office that feels entirely new — sometimes with just a few smart upgrades.
A to Z Assistance
Full Project Management
We handle everything from planning to execution and final clean-up — no stress for you.
Seamless Coordination
We coordinate architects, engineers, and contractors to keep your project on time and on budget.
Stress-Free Process
You focus on your business — we take care of the transformation.
An Office You Can Start Using Immediately
When we’re done, we deliver a commercial space that’s fully operational from day one. No delays, no unfinished touches — just unlock the door, walk in, and get to work.
- Turnkey solutions with zero downtime
- Final clean-up included
- Furniture, lighting & MEP fully integrated
- Compliance with safety & building standards
- Final walkthrough & handover support
- Post-completion service available
Transforming Corporate Spaces with Design
Using our imagination, spatial planning skills, and innovative design approach, we ensure the complete transformation of your current corporate space. Sometimes, tiny changes and little upgrades result in a massive facelift — you wouldn’t recognize your old, shabby office.
01
Initial Assessment
We evaluate your current space, usage patterns, and future needs.
02
Design & Planning
Our team creates 2D/3D designs, BOQs, and shop drawings for precision.
03
Execution & Handover
From construction to final touches, we deliver a ready-to-use space.

Your complete FAQ guide to office fitout solutions
Welcome to our comprehensive FAQ guide on office fitouts. Here we answer the most common questions about transforming your workspace efficiently, on time, and within budget.
We specialize in commercial office, retail, hotel, and industrial fitouts across Sri Lanka, delivering complete turnkey solutions.
Timelines vary based on size and complexity, but most projects take 4–12 weeks. We provide a detailed schedule during consultation.
Yes, we offer full-service solutions — from concept and design to construction, execution, and final handover.


















































